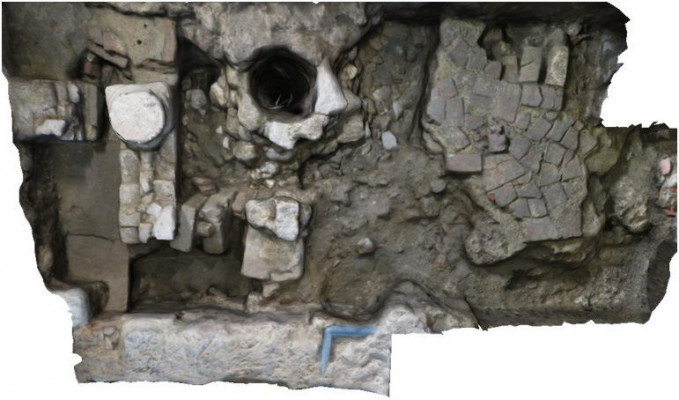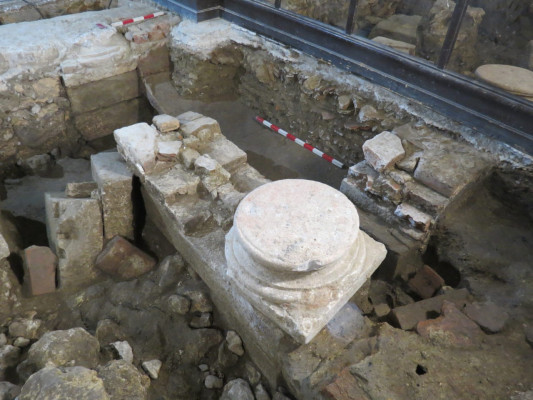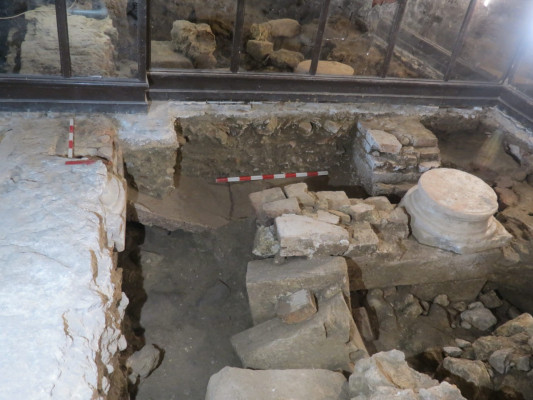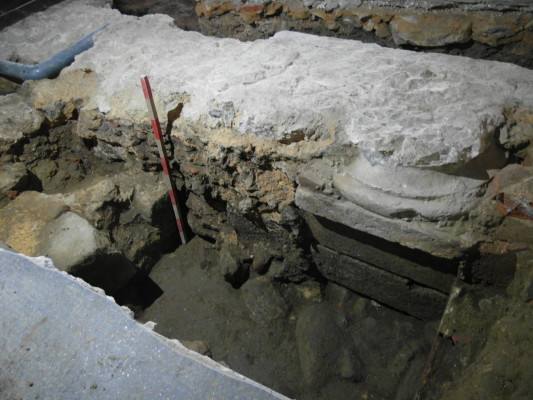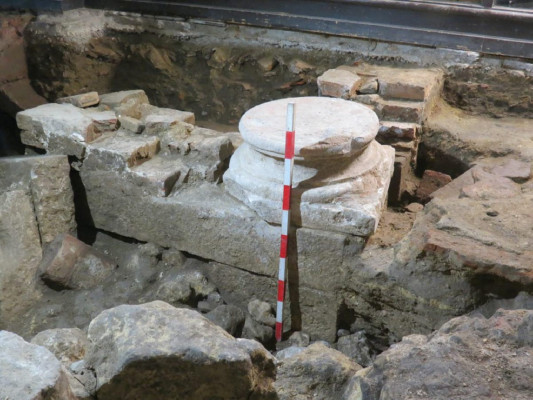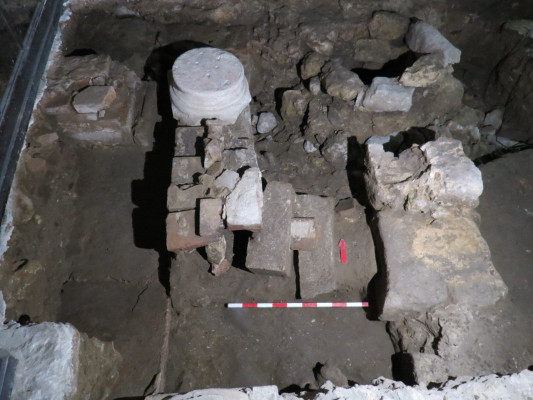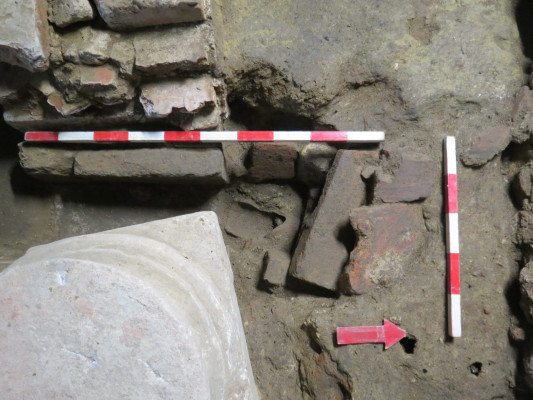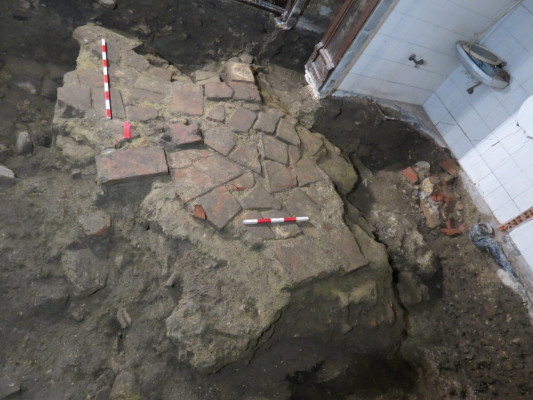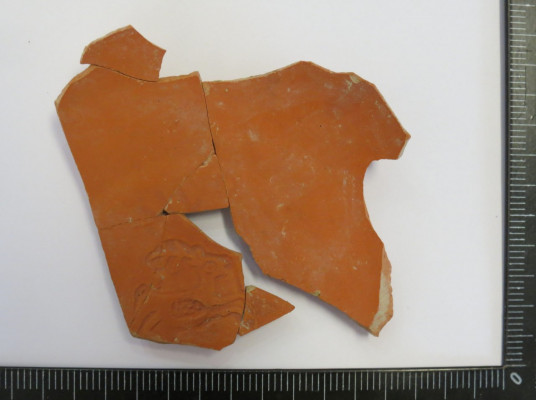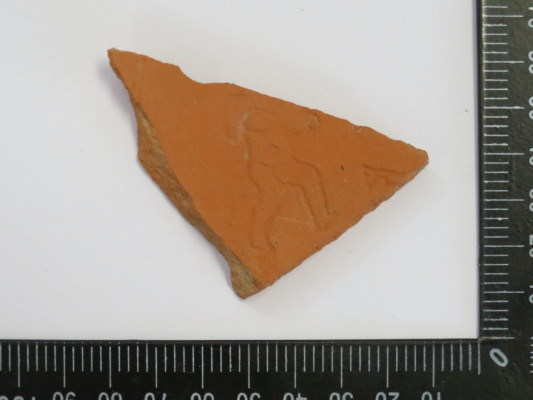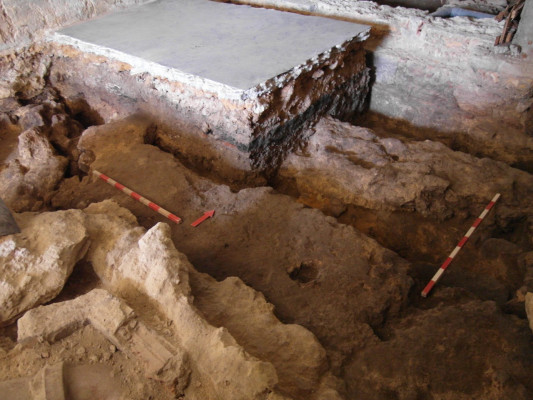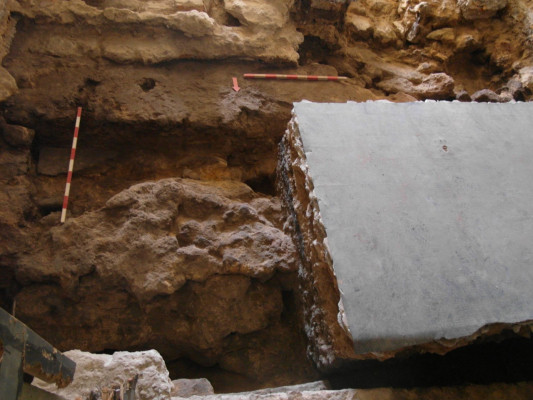Choose locations to explore
Select the desired period of history
1st - 6th century AD
Wall and domus with peristyle (Rua dos Bacalhoeiros, 16-16D)
During recovery of a building and conversion into a hotel, a segment was identified of a 20-foot wide Roman wall of the late period, with an east-west bearing. The exterior side of the wall was amde of large ashlars, while the interior was built with stones of variable size, distributed arbitrarily.
There are also remains of a gated interior terrace, indicated by a robust tank and coated in opus signinum, with corner columns (two lioz bases, possibly of Corinthian order, remain in the northeast and southeast corners). The base of the tank was built with large rectangular ashlars, over which there was a wall of bricks joined and coated with whitish mortar. Along the tank's exterior, circulation was upon pavement built with lateres and tegulae. This evidence suggests a domus with peristyle.
There are also remains of a gated interior terrace, indicated by a robust tank and coated in opus signinum, with corner columns (two lioz bases, possibly of Corinthian order, remain in the northeast and southeast corners). The base of the tank was built with large rectangular ashlars, over which there was a wall of bricks joined and coated with whitish mortar. Along the tank's exterior, circulation was upon pavement built with lateres and tegulae. This evidence suggests a domus with peristyle.
Typology
City | Urbs, House | Domus, Wall
Archeological interventions
2016-2017
Suggested reading
Pinheiro, H.; Santos, R.; Rebelo, P. (2017) - Contextos romanos identificados na Frente Ribeirinha de Lisboa. In Arnaud, J. M.; Martins, A., coord. - Arqueologia em Portugal: 2017 - Estado da Questão. Lisboa: Associação dos Arqueólogos Portugueses, pp. 1293-1304.
Address
Rua dos Bacalhoeiros, 16-16D, Lisboa
Useful links
Archaeological intervention in Rua dos Bacalhoeiros -
http://www.neoepica.pt/index.php/projetos/2016/item/854-rua-dos-bacalhoeiros-nº-16-a-16d-e-arco-das-portas-do-mar-nº1-a-5-lisboa
http://www.neoepica.pt/index.php/projetos/2016/item/854-rua-dos-bacalhoeiros-nº-16-a-16d-e-arco-das-portas-do-mar-nº1-a-5-lisboa
Identification code
LxR1106013
Cookies
All cookies used by www.lisboaromana.pt website are for the technical storage or transmission of communication through an electronic communications network.
The website www.lisboaromana.pt also uses language cookies for website users. These cookies have a duration of one year. See our Cookie policy
